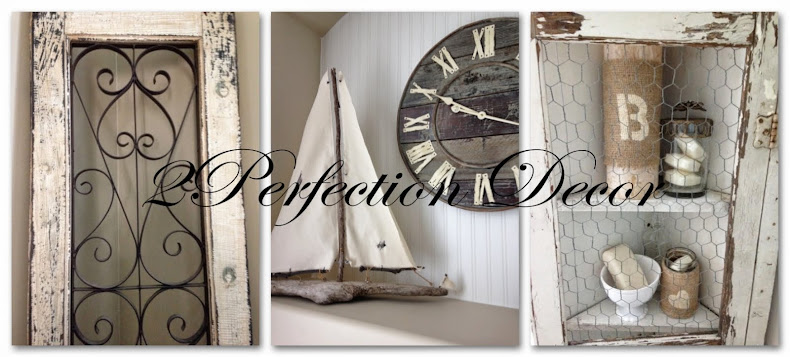Here is a Full Recap on our whole basement. Since these pics were taken we have done a few more things in the basement.. Stay tuned for more on that. Below is a recap of previous posts all rolled into one to refresh your memory.. Click the room links for further decorating details...
Showing posts with label basement reno. Show all posts
Showing posts with label basement reno. Show all posts
Wednesday, June 10, 2015
Thursday, January 22, 2015
Basement Flooring gets installed
The next thing to go in our basement was the flooring.. This was one of the hardest decisions we had to make during this renovation. It's such a permanent fixture, and an expensive one! We wanted to have a cozy basement but we also have a walkout basement open to the backyard and pool. We knew we wanted an easy, low maintenance material for the entrance and hallway to the bathroom, as kids know no limits when it comes to wet bathing suits and having to use the loo. We finally decided on Coronet Opus II in Scenic Grey for our Rec. room, playroom, bedroom and gym. And non slip, easy maintenance Beaulieu Luxury Vinyl Plank flooring in Elmira Oak for french door entry, bar area and hallway.
Labels:
basement reno,
benjamin moore grey owl,
decor ideas,
flooring ideas,
green grey.,
grey basement,
khaki,
non slip flooring,
opus 2,
pool,
scenic grey,
TAUPE,
walkout flooring
Tuesday, January 13, 2015
Basement Reno Begins
Here is the beginning of our Basement Reno.. I know it doesn't look like much now.. But trust me it all turns out great! We started our basement reno months ago and I am now finally getting around to revealing it. We bought our house a year ago and the 2 things we LOVED most when we bought was, our backyard and the walkout basement. Even though the basement was completely unfinished, we could see all its potential with its extra large basement windows and doors. So to make the most of the windows and sun we kept the back part of the basement completely open. The Open area consists of a rec room, games area and bar area. We did however create a separate playroom for our daughter and all her toys, a separate guest room, a basement bathroom (more to come on that soon) and a workout room for my hubby. See below for some of our progress.
I won't bore you with too many construction pics.. But below is how it looked once the basement was framed.
Here is what it looked liked once the drywall was put up.. Its all starting to take shape!
Below is a before and after of the hall leading to the basement Bathroom and Gym...
Or should I say soon to be.. Gallery Wall ;)
Here is a pic of our open rec room and bar area.
I wanted to add some vintage character in our basement so we went with a 5" Square Newell Post.
For the doors we went with a 5 panel, Shaker style door. The doors flow well with the newell post for some added Vintage Flair.
Stay tuned for more on our Basement Renovation...
Subscribe to:
Posts (Atom)












