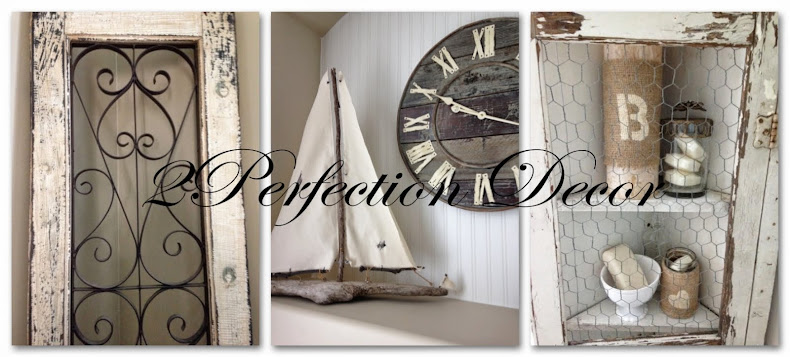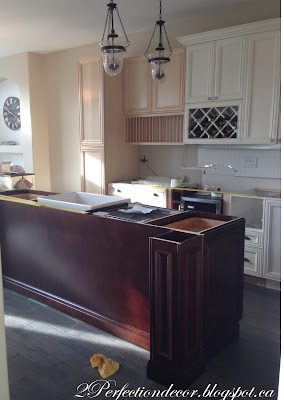I'm going to take a break from the kitchen reno right now and share one of our more recent additions.. So if you read my previous post on on Ensuite shower reveal I mentioned that due to our shower leaking we had to patch up our living room ceiling which of course resulted in me adding another DIY project to the never ending list...the silver lining in all of this leak is that now we get a panelled wood ceiling!!! yay!!
Sunday, January 31, 2016
Thursday, January 28, 2016
Kitchen Plans continued...
First let me apologize, I have been crazy busy with this kitchen Reno.. it has taken over our life!!.. Don't get me wrong..Its so FUN and surreal to see my vision come to life but at times ultra stressful to plan and execute..
First off the mess alone and the kids which leads to us leaving our home for a week.. packing up with 2 kids under 3 is a MISSION in itself!!
So because we didn't have a project manager .. it all came down on moi but the kids needed me too, so my hubby was the site supervisor while I was available through FaceTime and by phone.
So lets start with how it all began.. as I said before in my previous post, we were keeping our current cabinets just extending them approximately 4FT, adding a island and therefore changing the flooring.. It sounded easy enough at first.. Then came the tough part.. finding matching cabinets.. WOW.. this in itself took weeks.. I went to a custom Kitchen company who refused the job saying they didn't like to MIX the cabinets with other brands?? so weird so they didn't want my money.. ODD !! then I called a few local private carpenters which resulted in nothing so finally after searching online I found a local company that made almost the same style cabinet as ours.. I booked and appointment and met with a kitchen designer, I told him all my dreams and later that week he called to burst the bubble I was living in ;).. Well it wasn't outrageous just much more than I had anticipated. The unfortunate part was the door style that matched (or basically matched) ours was a up there in upgrades 6th out of 8.. so needless to say more money. We opted to just do the MATCHING extension of the kitchen cabinets and go with another company all together for the island. The island was a separate entity, plus I don't like matchy matchy anyways. The other main reason for going with another company for our island is that we were able to get much better quality doors..solid wood! With solid wood drawers, all with included soft close.. unlike our new cabinets that matched our existing.. I had to pay $400 for to get 4 soft closing drawers!!
Clearly the cabinets don't match ours in colour.. They are Natural Maple.. soon they will be professionally sprayed and painted Benjamin Moore Linen White 912. The way to keep the look completely cohesive is to keep the hardware the same as our previous kitchen cabinets. Luckily I was still able to find the matching hardware. The pulls above are from Lowes.
Now that we decided on cabinets came the fun part .. choosing a counter top.. butcher block, laminate, concrete, marble, quartz, granite .. so many counter top choices out there!
We wanted to get away from another laminate counter top.. First let me say when you chose to go counter top shopping.. AVOID THE MARBLE SECTION!!! Oh my gosh I was in love, it was absolutely heartbreaking, I see why so many people choose it!! Its heaven! Honestly I wish I were more careful in the kitchen cause I wanted it so bad!! Quartz was nice, I liked that I could get more of the white marble-y look I craved BUT it did look fake to me personally and the cost was HUGE! I couldn't wrap my head around spending that kind of money and not loving it.. After going back and forth we decided on a 'Quartzite granite'.. in the end we chose 'Fantasy Brown Quartzite' a mix between a granite and marble with lots of ivory and whites. The best of both worlds if you ask me.. It has the look of marble with its swirled marble effect and not dotty like most granites. The white colour in the stone is what I loved though it does allow for it to be more porous and scratch easier but not nearly as easy as a marble. Hopefully it holds up.. So here is the slabs we chose..
Fantasy Brown Quartzite - Creamy with taupe's and greys and browns with a touch of sage green. Love! Love! Love! The best part is the hubby and I agreed!!!
So here is a sneak peek of our kitchen Reno progress.. You will have to use your imagination as the lighting still needs to moved, cabinets painted, (still fighting on getting the Island painted!) walls painted, counters installed.. the list goes on and on BUT we are at least in the home stretch now.. I just really need a counter so I can have a working sink and dishwasher.. washing dishes and bottles in the Laundry room is NO FUN!! :(
Does anyone have any helpful tips for surviving a Kitchen Reno? I'd love to hear them.
Have a Great Weekend!
Tuesday, January 12, 2016
Kitchen Reno Plans
Happy 2016!! This is my first post this year so it's fitting that my last post just so happened to be about our kitchen cause this year its getting Reno'd!! One of the last big jobs at our house. Not sure if any of you remember what it looked like when we purchased 3 years ago.. so here is a little trip down memory lane.
Subscribe to:
Comments (Atom)







