Happy 2016!! This is my first post this year so it's fitting that my last post just so happened to be about our kitchen cause this year its getting Reno'd!! One of the last big jobs at our house. Not sure if any of you remember what it looked like when we purchased 3 years ago.. so here is a little trip down memory lane.
The kitchen started off as a small, builder style, very orange kitchen with MIRRORED backsplash!!
So when we first moved in we had the cabinets professionally sprayed an antique white colour, Benjamin Moore Linen white 912 to be exact. Then we changed out the hardware to Restoration Hardware glass knobs and cup pulls for the drawers, so even though it was on the small side, I wanted our kitchen to look as custom as possible. Paying attention to the little details in a small space is key! Where we lucked out is our cabinet door style. The previous owners chose a great timeless more traditional cabinet door so we easily added a larger crown moulding to beef up the look, along with a new board and batten design on hood fan which you can see HERE.
Oh and lets not forget that mirrored backsplash that was a MUST GO for me. SO for under $20 I covered over the mirror with Beadboard wallpaper from Lowes.

For some temporary additional storage we made a custom Island from a vintage desk see the full transformation HERE. The Final Kitchen results were pretty great.. especially for a minimal budget. unfortunately with these changes it still lacked the open layout we craved. Hence the plans to Reno..
So here comes the plans..change the current layout from U-shaped kitchen to a more open floor plan open to the family room with a huge island something like our previous homes kitchen as seen below. We are keeping all the existing cabinetry minus the peninsula/breakfast bar that currently houses our sink and dishwasher. Then simply extending the cabinetry 4FT which doesn't sound like a lot but it will completely change the look and allow us to add a massive island with sink to house our dishwasher and sink. With this comes much needed Storage and tons more drawers!.. Anyone following knows I have been on quite a little storage craze over here. I really am trying to have a place for everything Or it has to go. SO drawers, a more functional layout, more storage, new counter top and new floors.
The 'Floor' plan was to remove ceramic tiles and install unfinished hardwood and stain it ebony to match our current hardwood floors throughout the main floor.. The problem with this is that an in-house finish is never as strong as pre-finished hardwood. And lets just say with 2 kids we aren't the gentlest on our floors.. So after much debate, research and various quotes we decided to start over.. rip out the existing hardwood and install new 5" rustic plank hardwood that will flow throughout the entire main floor..
The new layout is what I am most excited for.. Here you can see how it looks with the peninsula / breakfast bar removed.. OPEN!! yay!! I'm not trapped in a box anymore! The new island is going to be 9 ft long with a true farmhouse apron sink.. so so excited for our sink too!! I have wanted one of these for years and years. Detailed Plans to come really soon.. Stay Tuned and Have a great week!
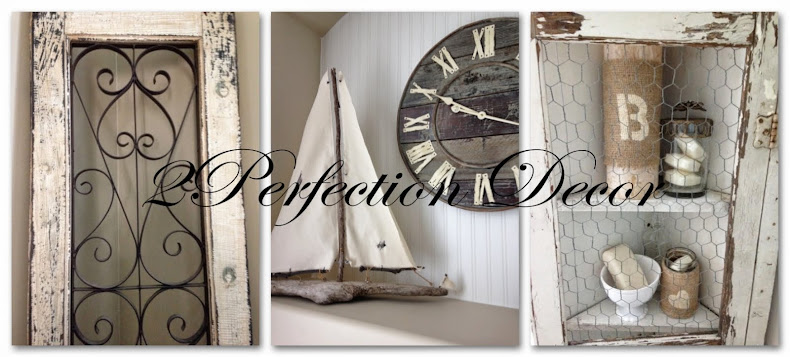

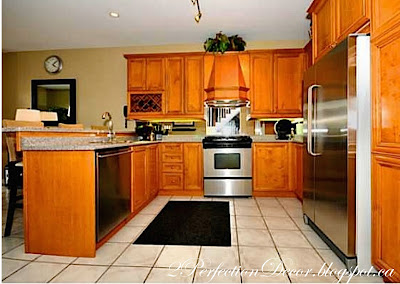


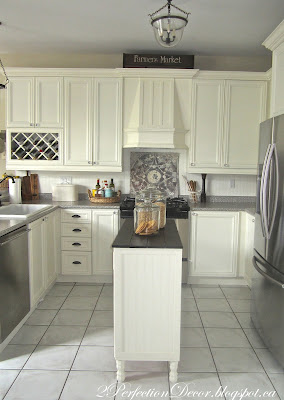

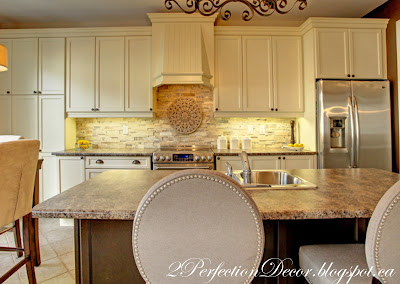

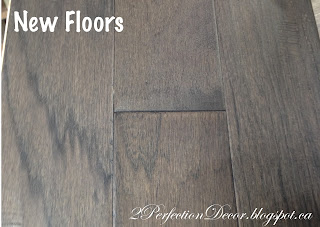
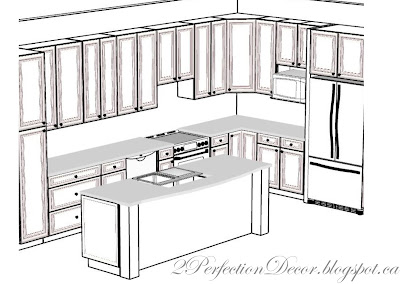
First, let me just say that the first renovation looks so good. the white is so lovely. But yes, I see the difference. Removing the peninsula makes it look so much more open and will help you keep an eye on things a lot better. Thanks for coming over to Vanessasmodernvintagehome earlier.
ReplyDeleteThanks Vanessa for popping by.. I will be posting our full Kitchen Reveal.
Delete