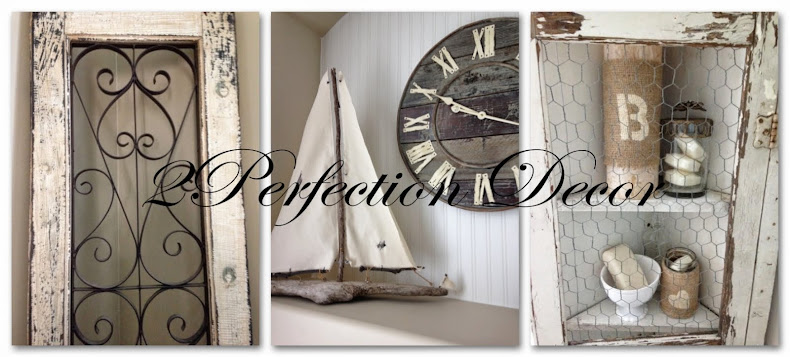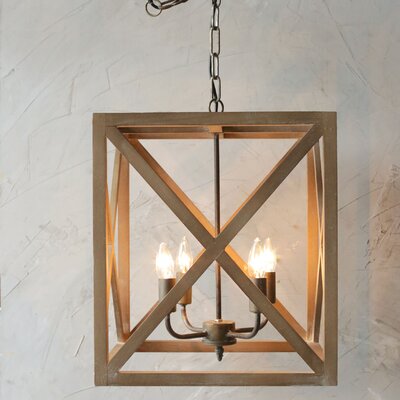As you can see in the pictures below so many holes had to be made in order for all the lights to make sense with our new layout. We even had to move over the kitchen table light. In the end it was worth it but man was it DUSTY!! :(
SOURCE- Fixer Upper
Now that we had The island taken care of.. what about the rest of the kitchen lighting... We debated 'should we add pot lights?'... I have mixed feelings on this, as sometimes pot lights can be so bright almost cold looking.. We decided our kitchen needed the extra lighting so we went ahead with some LED pot lights.. All on dimmers!!.. This time round I even had the electrician put our under cabinets valance lighting on a dimmer too! Best money spent.
In the end we decided on lucky number 7 for the number of pot lights to add.. Above is a sample of our lighting plan. We went with a simple U shape design.. 3 pot lights on the side where the sink is, 3 on the side where the bar stools will be and 1 upon entry into the kitchen that connects the two sides of lights. whoa I hope that makes sense. Below is a little sneak peek on our completed kitchen look, keep in mind it hasn't been styled yet.. I will post Our full kitchen reveal soon..
SOURCES:
Chandelier Pendant Light - Wayfair
Counter Stools - Wayfair
Don't Miss a post... Follow me by Email or Bloglovin!












No comments:
Post a Comment